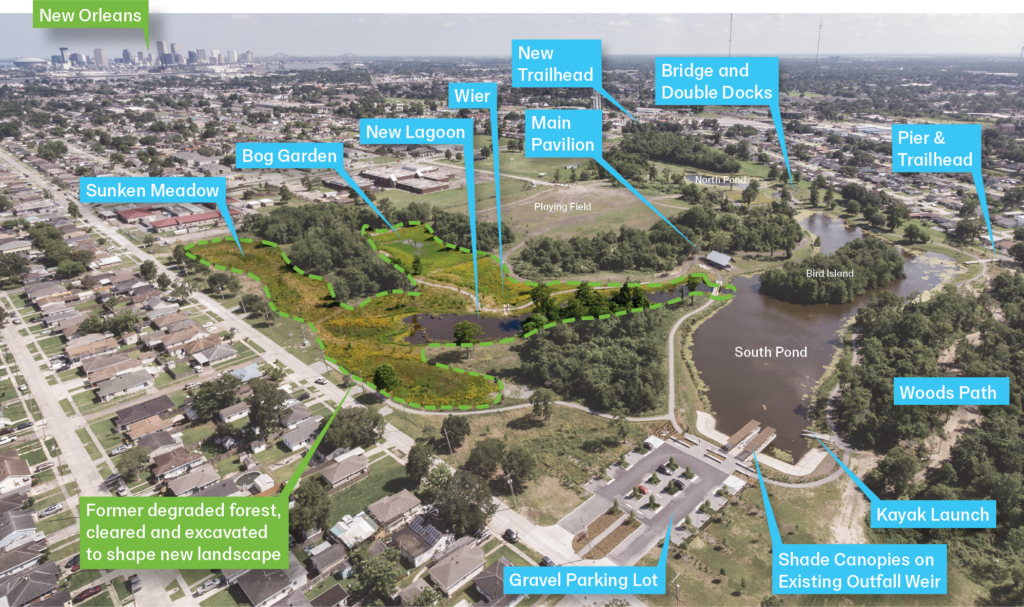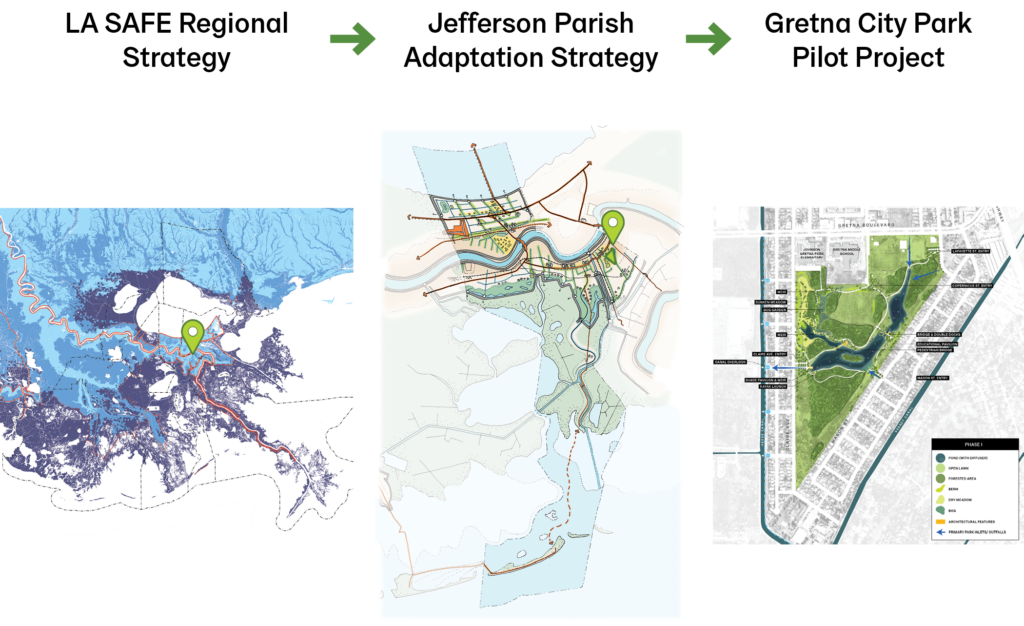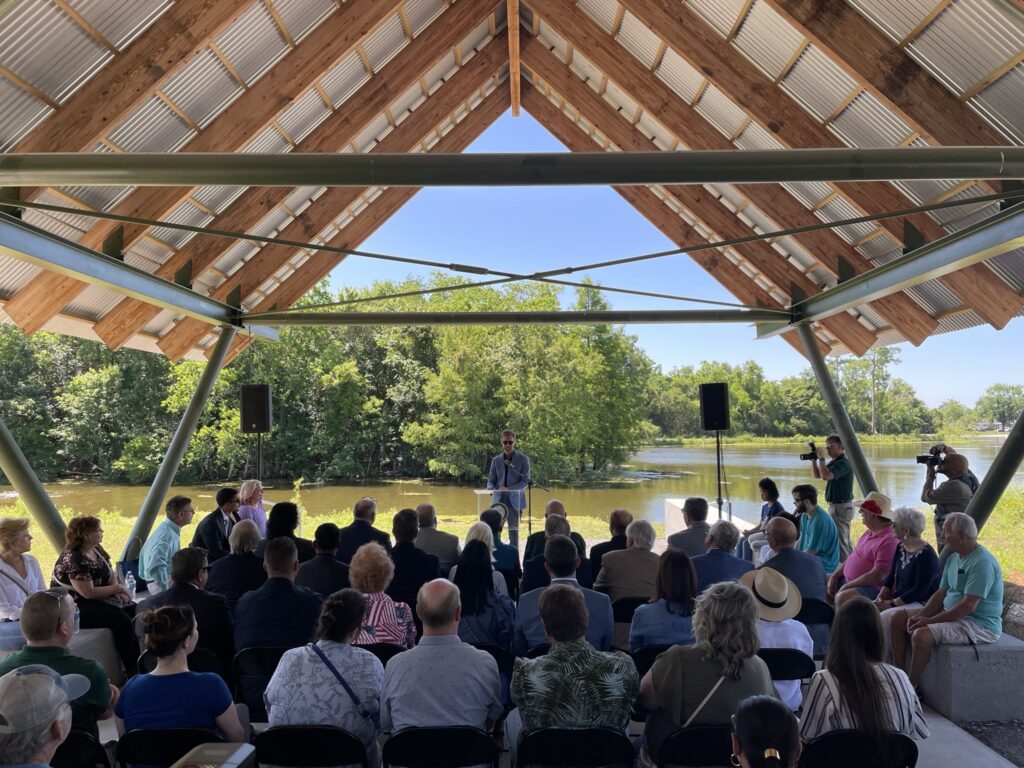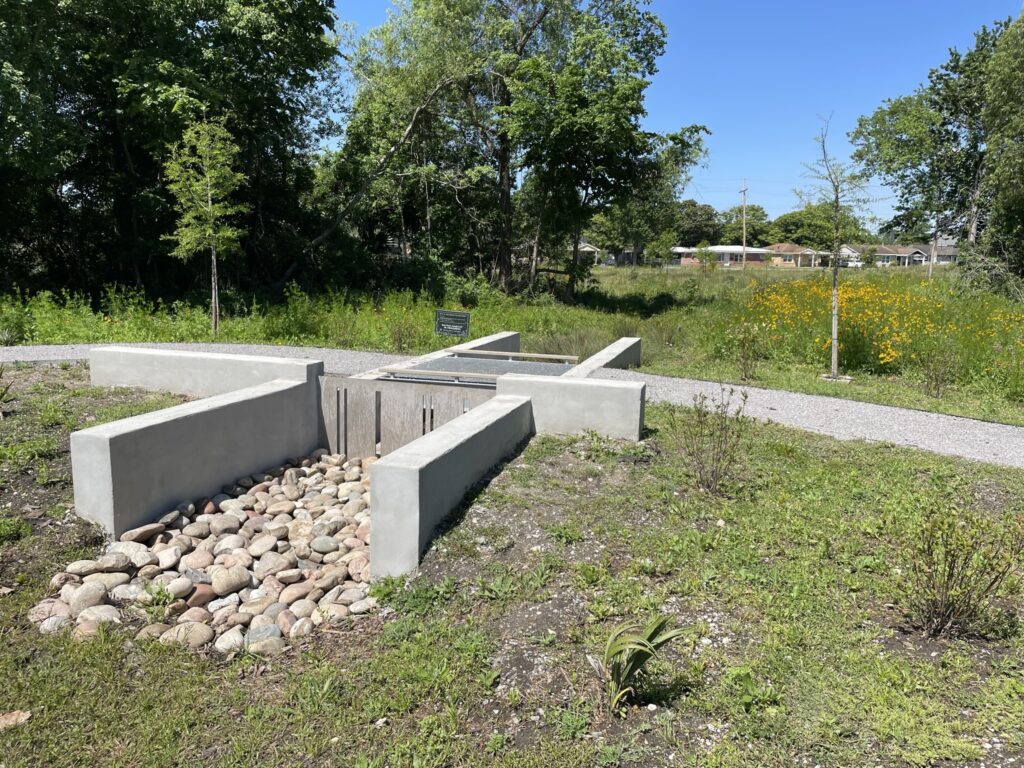
A park defined by water celebrates this important asset while mitigating neighborhood flooding through its secretly high-performance landscape.

Gretna City Park is the first completed pilot project of the Louisiana’s Strategic Adaptations for Future Environments (LA SAFE) program, the urban complement to the State’s ambitious Coastal Master Plan. Waggonner & Ball led master planning for LA SAFE and put its regional resilience principles into practice in Gretna City Park.
On the surface, passive recreation and native habitat define the park: acres of wildflowers, hundreds of new trees, shade pavilions, piers, and miles of walking paths ring a series of ponds and lagoons. When it rains, these landscape features provide 6.5 million gallons of stormwater storage from surrounding streets and homes. In addition to water, the project also managed soil, reusing all excavated material on-site. And all structures in the park are located at points of water movement, connecting people to the region’s greatest asset.


This project began with the ambitious LA SAFE planning initiative, a regional adaptation program for six of the most flood-vulnerable parishes in Louisiana. Starting from the coastal scale, we developed resilience strategies and conceptualized 36 resilience pilot projects for buildings and landscapes. One project in each parish was selected by community members for implementation, including Gretna City Park. Our firm then led the master planning, stormwater design, and architecture of the park. As a pilot project, the park serves not only as an important adaptation measure for local flooding, but as a regional model of nature-based best practices.

The redesign of the 80 acre park seeks to create both a stormwater sponge and a great public space on the water. The key task of the project was to leverage earthwork, sight lines, and key details to maximize the impact of a few small structures in the landscape. By focusing on the relationship between people and water through the careful placement of pavilions, bridges, and weirs, the perception of small interventions are multiplied across the site to provide a new identity for a formerly hidden landscape gem.
The park’s main entry includes a new gravel parking lot showcasing best practices for stormwater management. Near the water’s edge, a series of benches form a threshold between cars and pedestrians, and a two-piece shade pavilion juts into the lagoon, providing access to an existing outfall structure. A kayak launch offers easy access to the water for paddlers close to the main parking lot.
The new shade pavilion sits atop the existing outfall weir that drains the park’s lagoon system. This operable control structure sets the level of the lagoons and allows stormwater to slowly filter back into the urban drainage system. By locating the shade pavilion here, the design allows visitors to interact with and appreciate this formerly fenced-off piece of infrastructure. It also saves money by building on existing foundations; V-shaped trusses allow the new piers to rest on walls of the weir structure, enabling the construction of the canopies without any new foundation work.

Two weirs separate the new bog garden from the lagoon, increasing the park’s stormwater capacity above the standing water level. Taking these normally utilitarian structures as a design opportunity, we developed a cascading weir structure that interlocks with the park’s path network to celebrate the movement of water. Elsewhere in the park, pre-fabricated bridges were constructed to complete the park’s path network. By crossing the paths of people and water, the bridges and weirs become a mechanism for educating the public on how the park works.
Simple in form and elegant in its detailing, the main pavilion sits at a key nexus in the site. Its siting makes the structure visible from four sides, and its galvanized roof contrasts against the dark forest beyond. Careful study of the pavilion’s orientation allows this flagship piece of architecture to have a high impact on the site from across the water.
As the highest capacity stormwater park in the New Orleans region, Gretna City Park offers a model for how to pair infrastructure with amenities, risk reduction with quality of life. Its architecture is simple but distinctive, marking the park with a distinct sense of place while maintaining its roots in the Louisiana vernacular. And its landscape treasures water as an asset rather than a threat, the ultimate resource that gives life to the delta and the people who call it home.
The park highlights the benefit of designing infrastructure and amenities in tandem, maximizing benefit relative to cost. By embracing the design of weirs, detention ponds, and water control structures, infrastructure that is typically the purview of engineers, architects can elevate the quotidian and make legible the forces of water, turning simple neighborhood spaces into beautiful, one-of-a-kind parks.
Client
City of Gretna, Louisiana
Year
2023
Park Area
80 acres
Pavilion Area
1,500 SF
Awards
AIA New Orleans Honor Award
ASLA Louisiana Honor Award
APA Louisiana: Great Places in Louisiana
ASLA Louisiana President’s Award of Excellence (awarded to Carbo Landscape Architects)
ASLA Louisiana Green Design (awarded to Carbo Landscape Architects)
Collaborators
Carbo Landscape Architecture
Batture
Synergy