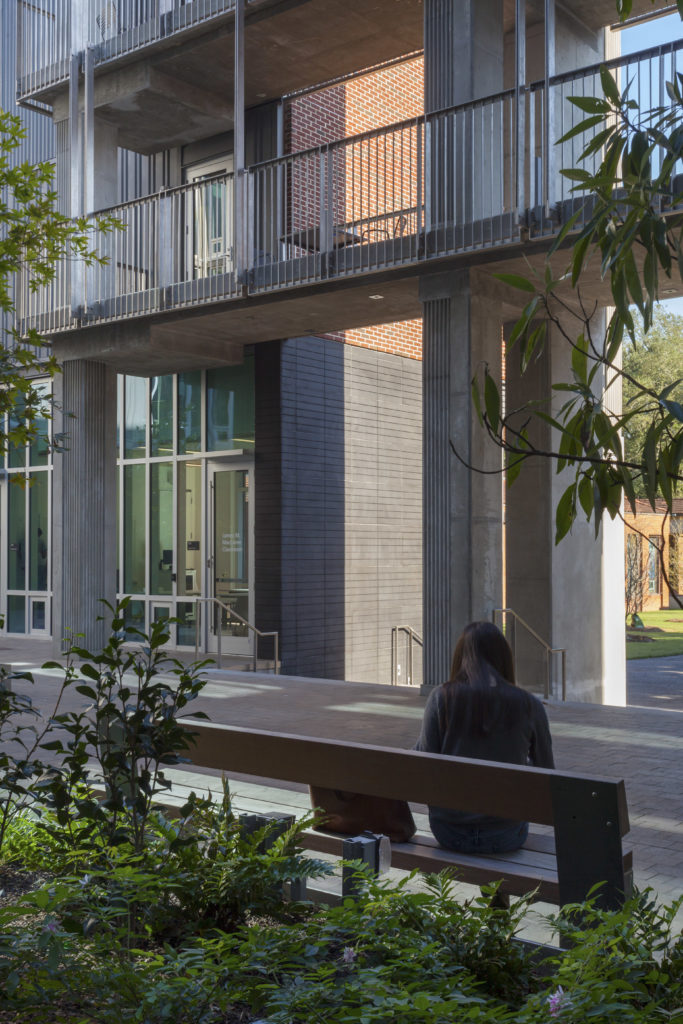
A new residence hall fronting a busy street creates serenity with a central courtyard.

Designed with Architecture Research Office (ARO) of
New York City, this new 256-bed dormitory strengthens
Tulane University’s residential college system. The
architecture creates living and learning communities
at the scale of the room, the residential cluster, and the
residence hall, as part of the College and the University.
Located at a busy street corner on the edge of the
campus, the building reinforces the Tulane University
architectural identity. Exterior materials of brick, metal,
concrete, and cast stone are inherently sustainable and
durable. Interior finishes such as colored concrete floors
and wood ceilings bring warmth to common areas, along
with colorful furniture and abundant natural light.
The residential hall reinforces student health and
well-being through a holistic design strategy. Multiuse
spaces with movable furniture accommodate future
changes, while stairs, outdoor walkways, and a plant filled
courtyard encourage physical activity. With state-of-
the-art and highly efficient mechanical, lighting, and
plumbing systems, as well as stormwater retention, the
project achieved LEED Gold certification.
Client
The Administrators of the Tulane Educational Fund
Year
2014
Project Area
79,000 SF
Awards
LEED Gold
AIA Louisiana Merit Award
AIA New Orleans Merit Award