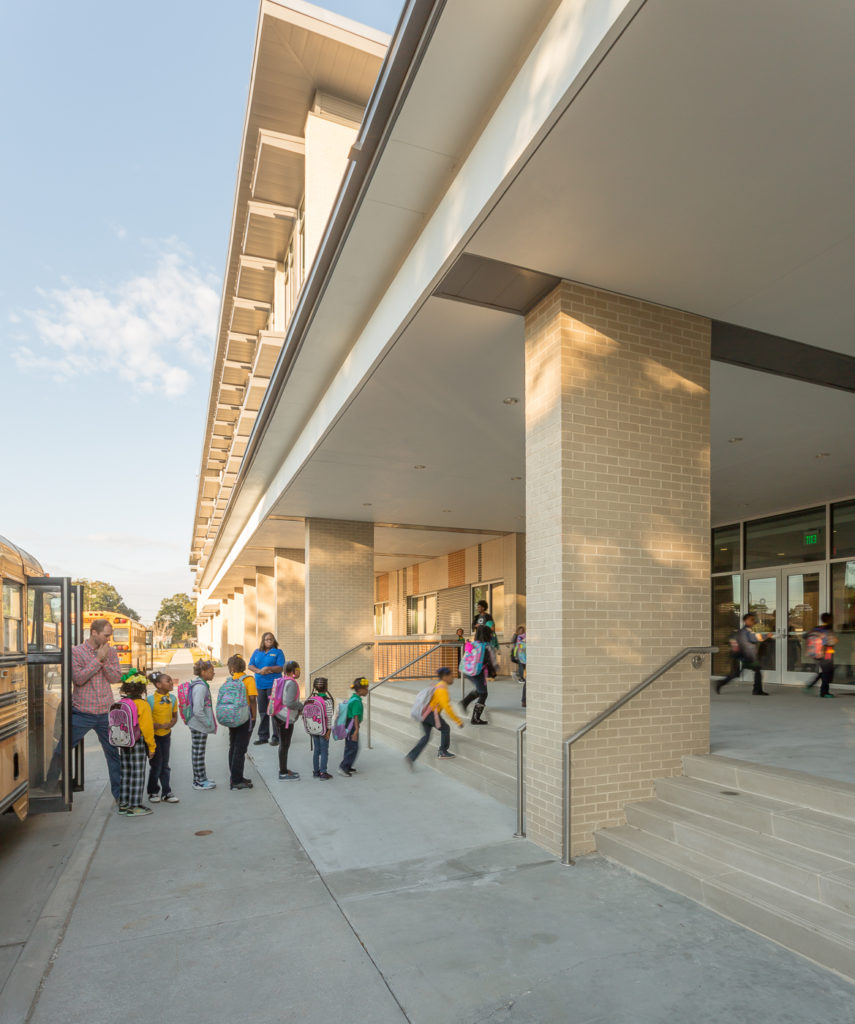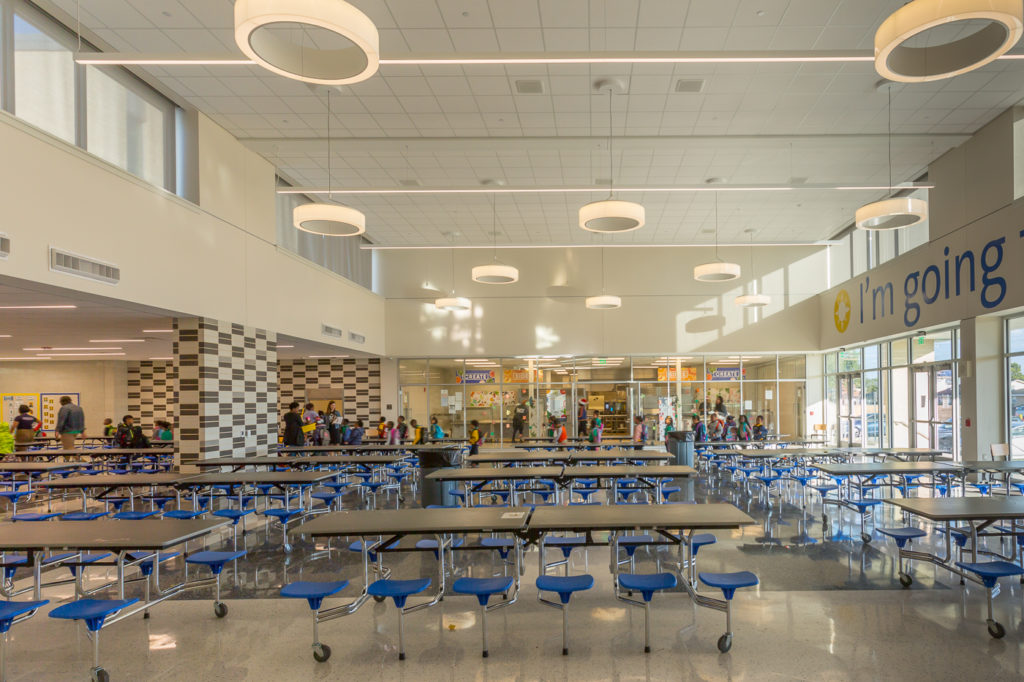
A prototype school design built on two different sites that tailors the program for elementary age students.

Ray Abrams School (now called KIPP East) and Ernest
“Dutch” Morial School (now called KIPP Morial) are
each derived from a prototype school design for the New
Orleans Recovery School District (RSD). The challenge of
the project was to develop a model that strictly followed
the program and square footage prescribed by the RSD
while integrating flexibility for different site conditions.
Both schools are located in residential neighborhoods.
The resulting plan is compact and efficient, with
multiple access points to accommodate different site
orientations and street access conditions. Although both
schools share the same floor plans, each building has a
unique architectural expression through varying brick
colors, and patterns of tiles and metal panels.

Upon arrival, a space that acts as a large porch, with columns and deep overhangs, welcomes people into the building. Special areas such as the gym, auditorium, and art classrooms are located at the building’s core, with classrooms lining either side. In double height spaces windows allow views through multiple floors. This prototype design creates a safe and open environment for learning, and each building has become a new landmark in its neighborhood.
Client
State of Louisiana Department of Education Recovery School District
Year
2017
Project Area
139,400 SF (Each)