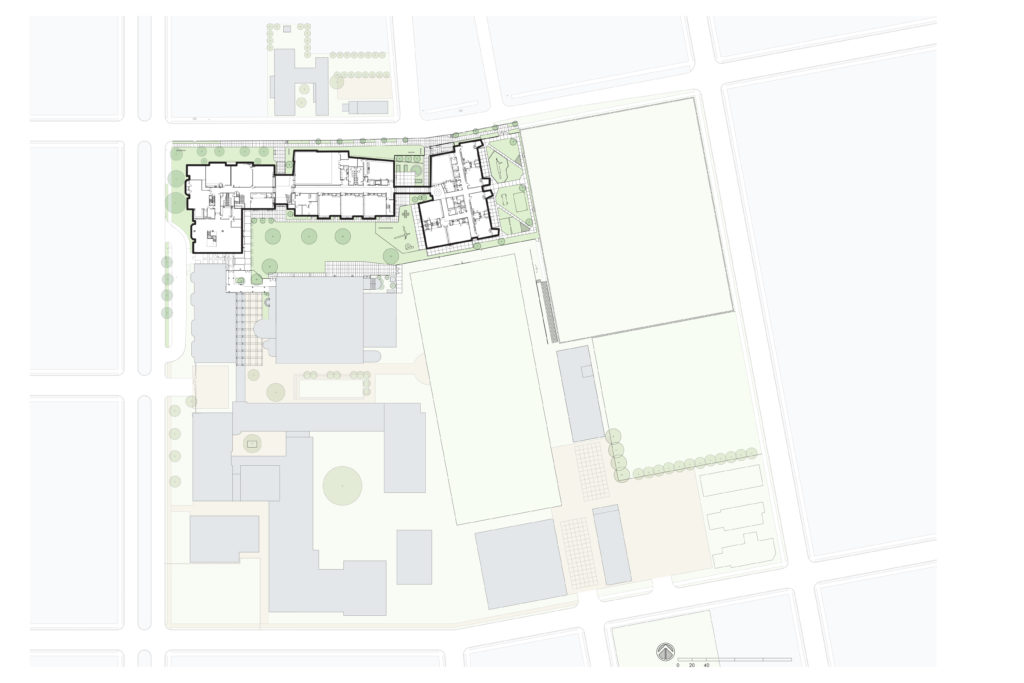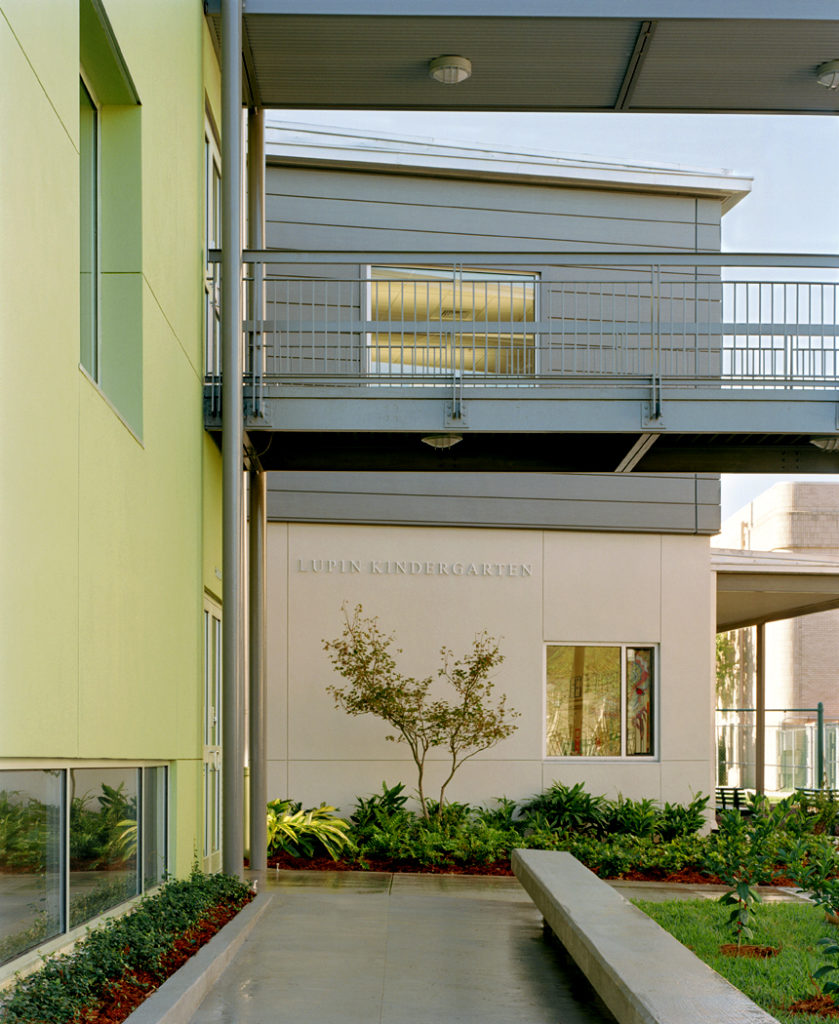
Integrating new and old buildings to create an elementary school mini campus.

The Newman Lower School campus incorporates an existing 1970s two story classroom building with two new buildings. Site analysis indicated that the campus would benefit from structures linked by bridges and walkways. Though the school acquired two street rights-of-way in a previous expansion, the buildings’ placement preserves street view corridors and maintains street front continuity within an historic residential neighborhood.

The building which houses the Pre-Kindergarten and Kindergarten programs is designed to be playful, incorporating colored stucco panels, a variety of window shapes, and a pitched roof. The buildings also define a large playground sheltered from the busy street. Sunshades and brise soleil elements animate the facade while helping prevent heat gain. A series of colorful patterned glass bay windows break the scale of the long facade down to the scale of the children inside.
Client
Isidore Newman School
Year
2003
Project Area
61,350 SF
Awards
AIA Gulf States Honor Citation
AIA New Orleans Merit Award
AIA Louisiana Honor Award