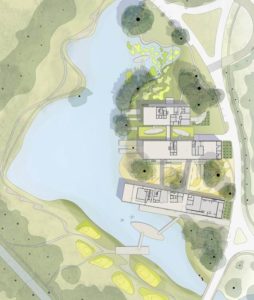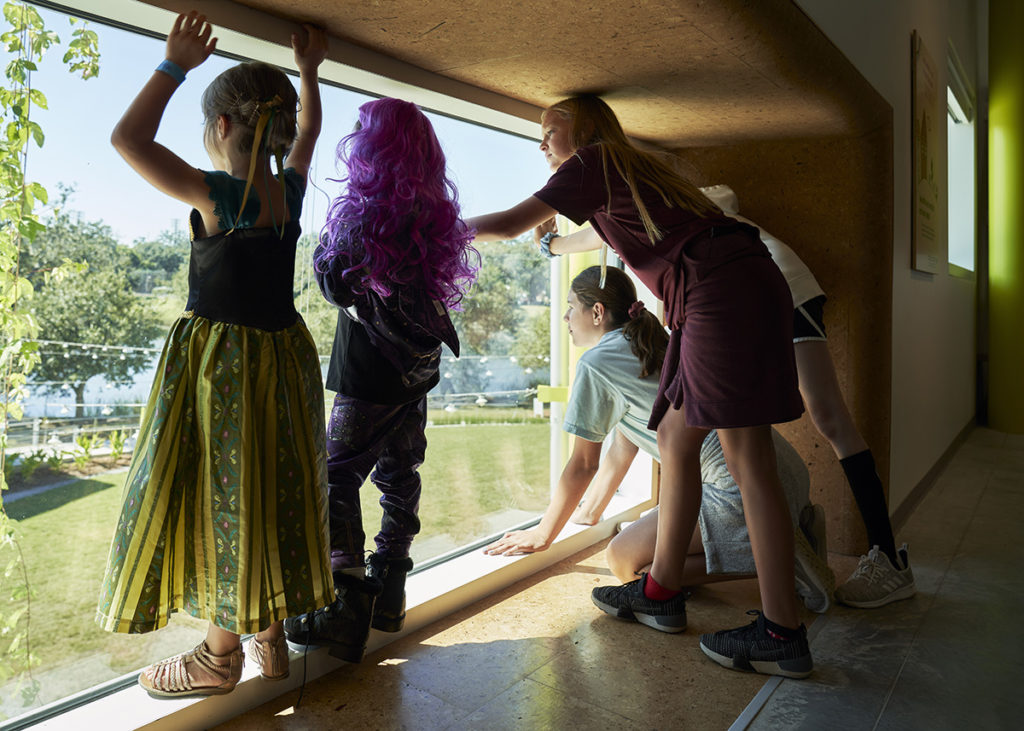
A new educational center promotes environmental awareness by integrating architecture with landscape and water.

The choreography of the visitor experience connects people and nature – moving through groves of live oaks, across water and into the courtyard and sensory gardens beyond. Perched over water, the museum features a large covered outdoor gathering area that connects to a meandering bridge.
The facility is composed of two bars framing a courtyard and outdoor exhibit areas themed to three different types of Louisiana landscapes.

Inside, program includes a Nature and Interpretive Center, a theater, café, gift shop, permanent and traveling exhibit galleries, an early learning center, and offices for staff and partner organizations.
The building is targeted for LEED Silver certification and a Sustainable Sites project.
Client
Louisiana Children’s Museum
Year
2019
Project Area
57,000 SF
Design Team
Architect, Landscape Architect, Interior Designer: Mithun
Associate Architect: Waggonner & Ball
Engineer – Structural: Thornton Tomasetti
Engineer – Civil: Schrenk Endom Flanagan
Engineer – MEP: ARUP
General Contractor: Roy Anderson Corp.