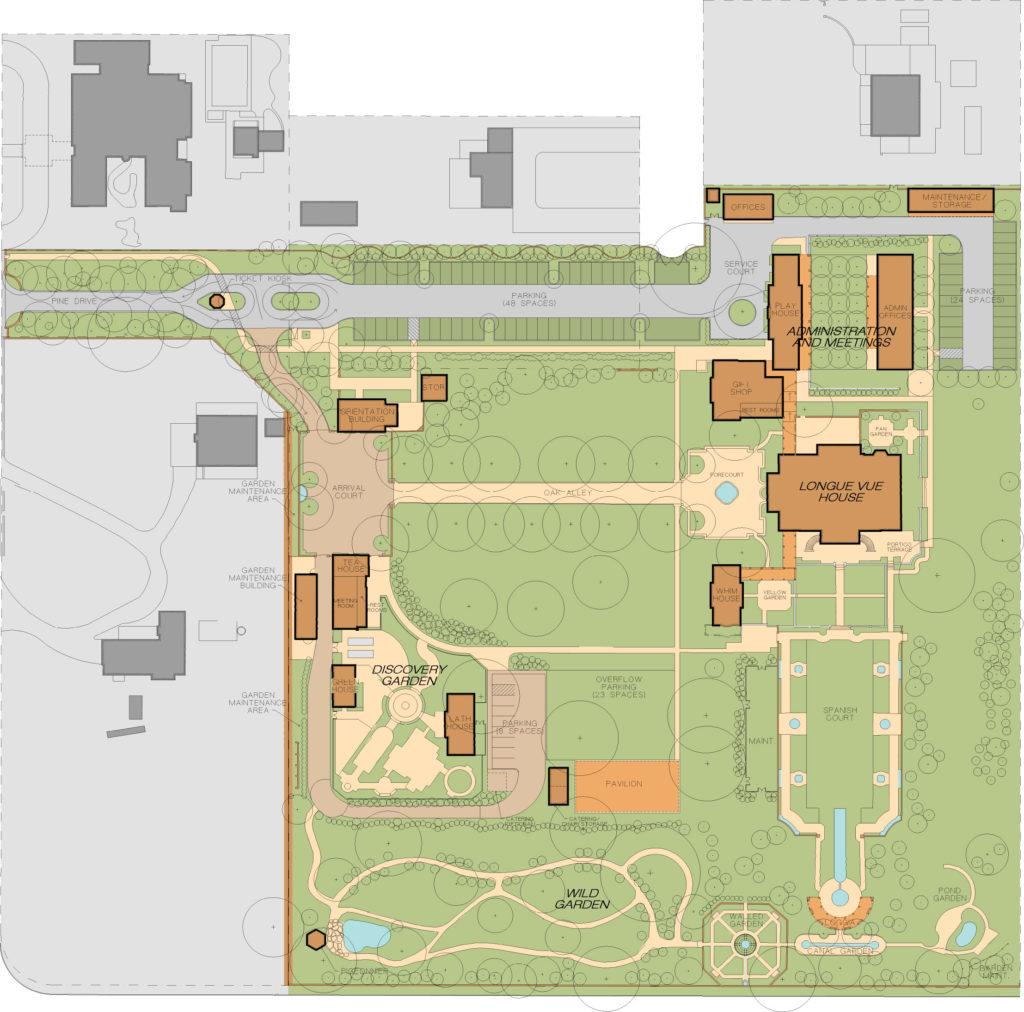
A master plan gives direction to a historic 1930s house and gardens converted to a museum.

The Maintenance Plan and Master Plan completed
for this important historic house museum and site
at the edge of New Orleans include both a detailed
survey of the entire campus and a strategic plan
for the development and growth of the institution.
Work resulting from the planning effort includes new
staff offices, a new gift shop, restoration of the main
house as well as attachments and garden structures,
reorganization of roads and parking, and preservation of
landscape elements. A conditional use permit to address
comprehensively Longue Vue’s status and site issues
was granted by City Council. This project received an
Honor Award from the American Society of Landscape
Architects in 1998.
Client
Longue Vue House and Gardens
Year
2001
Project Area
8 Acres
Awards
ASLA Louisiana Chapter Honor Award