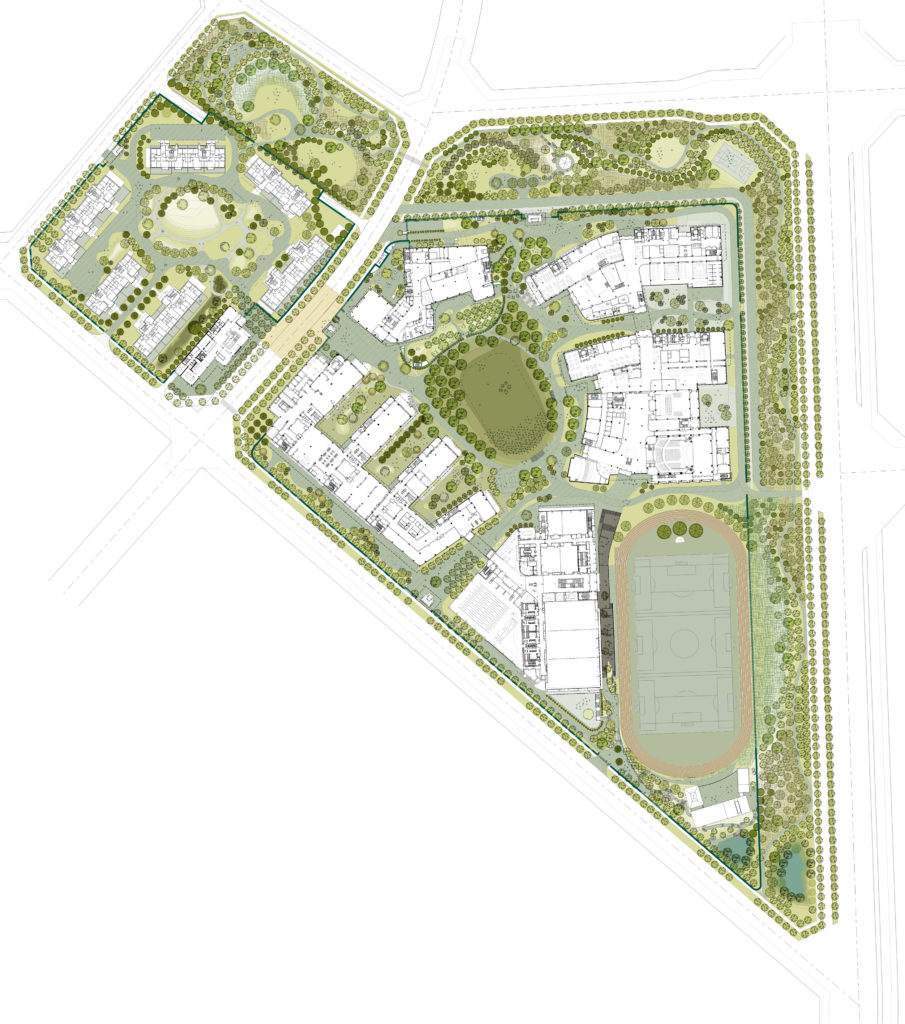
A smart city grows from a green heart, guiding the experience of a new 2,700 student campus.

With a repeat client, Beijing City International School (BCIS), Waggonner & Ball is the design architect of a new campus for an early childhood through grade 12 school, in partnership with a local Chinese design firm, BIAD. Construction drawings for the 2,700 student campus are planned to continue under BIAD with Waggonner & Ball consultation.
Working together over two years, Waggonner & Ball studied multiple site locations with different conditions, as well as alterations to the program, in close collaboration with the Owner. The academic buildings include an early childhood center, elementary school, middle and high school, and a large athletics facility. Landscape design by Waggonner & Ball harmonized the buildings with their landscape and connects to apartments on an adjacent block.
Chinese culture creates a rich landscape; historically, city and nature are one. Even Beijing’s unprecedented urban growth has not overwhelmed this organizational structure or the principles embedded in feng shui, the metaphysical system that seeks to harmonize individuals with their surroundings. In concieving the BCIS campus landscape in tandem with the architecture and interiors, Waggonner & Ball developed a rich continuum of academic spaces that extends far beyond the building enclosure.
Client
Yuecheng Group, BCIS
Year
Unbuilt / Design Completed 2022
Project Area
110,500 SQ M