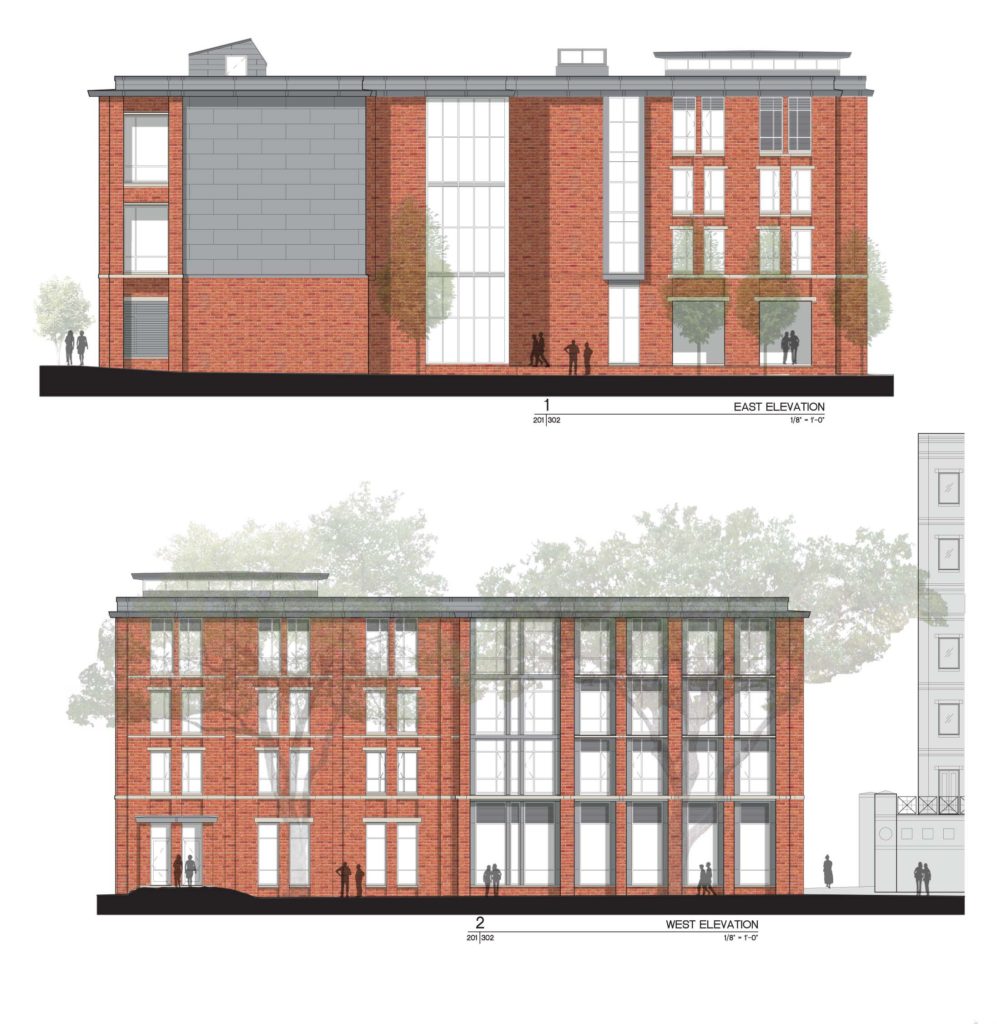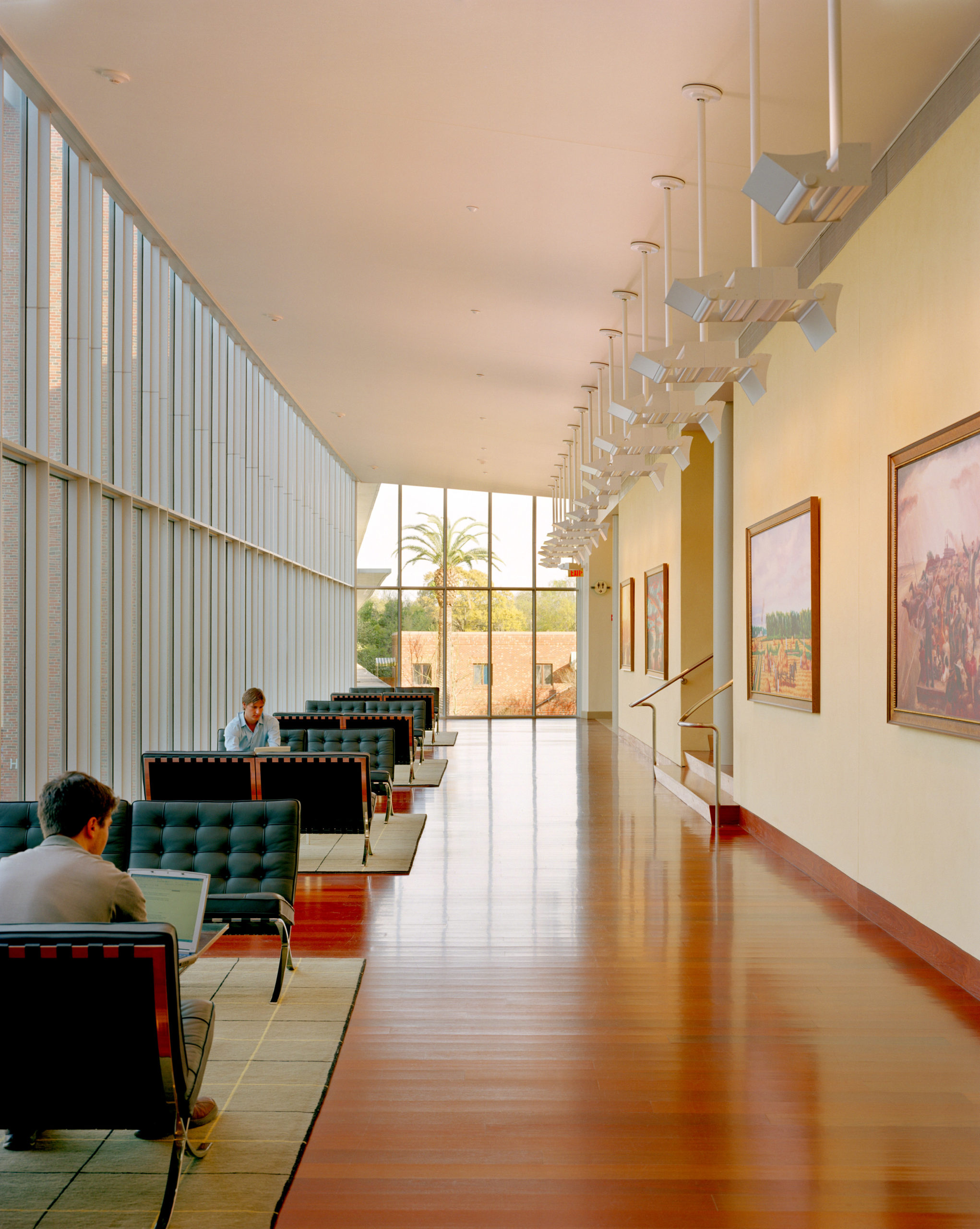
A new building fits a range of academic program while creating better connections between architecture and the campus landscape.

A new Graduate Facility for Tulane University’s Freeman School of Business relieves strained existing facilities while improving its campus context. Surrounded by mature live oak trees on two sides and taller buildings on two others, the building alleviates the monumentality of the original business school building and ties the campus together through the exterior spaces it creates. The design also connects pedestrian circulation created by
neighboring buildings.
At nearly 60,000 square feet, the new building includes a wide range of program requirements, including classrooms, seminar and conference rooms, faculty offices, dining facilities and a variety of study and student service spaces. Specialized classrooms accommodate lecture theater and screenings, information systems lab work, and media production.

The careful site design and massing of the architecture creates clear visual connections and circulation, with materials and exterior spaces that reinforce the campus context. The classroom block and office wing form an L-shaped building that
cradles a stone-paved outdoor plaza where students gather underneath live oak trees.
A north-facing glass wall frames large open areas for studying and working with expansive views out to the plaza and campus beyond. Referencing the material palette of original building, zinc panels, brick and cast stone anchor the architecture with adjacent buildings. Shading devices protect south, east, and west-facing windows from sun, while still providing abundant daylight throughout the building.
Client
Tulane University
Year
2003
Project Area
58,000 SF
Awards
AIA Louisiana Honor Award
AIA New Orleans Merit Award