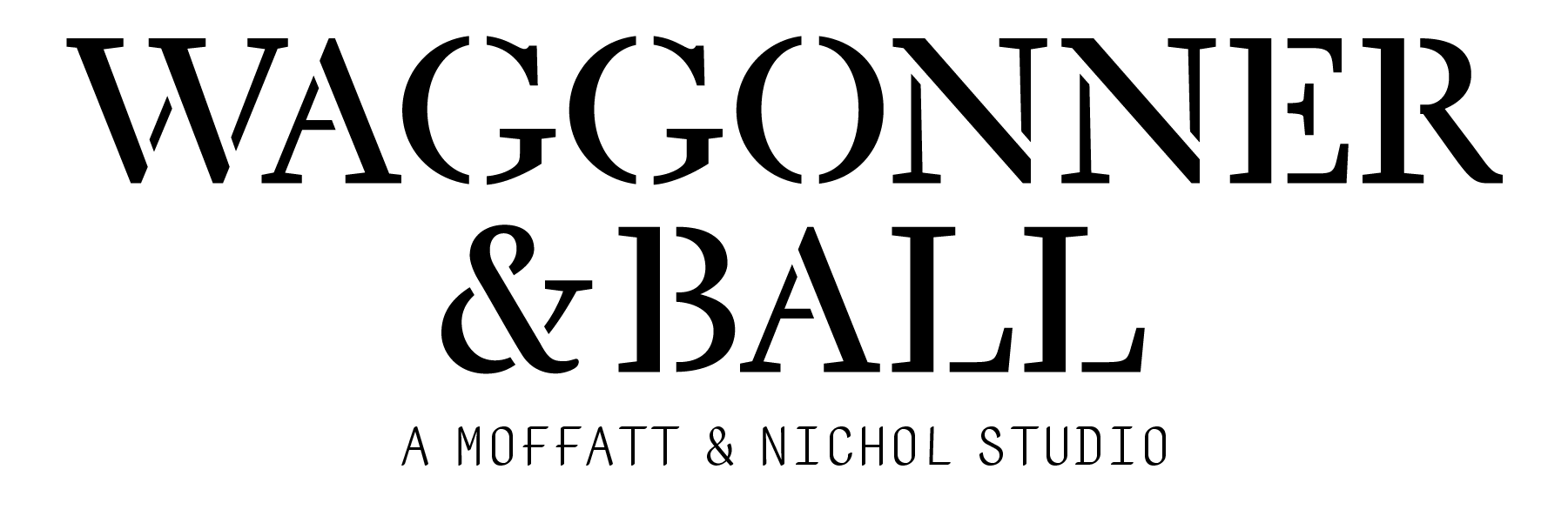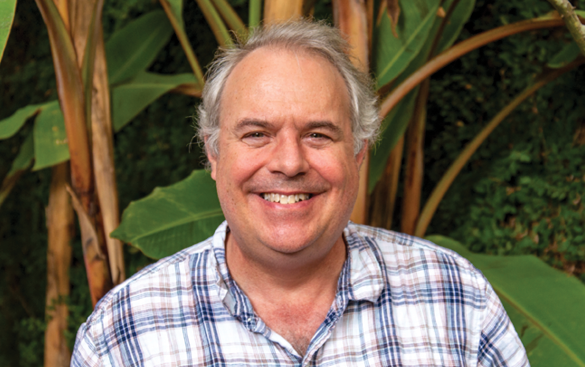
Charles has worked with Waggonner & Ball for nearly 30 years. He has served as project architect for some of the firm’s largest projects, including the Tulane University Freeman School of Business Expansion and the Port of New Orleans Headquarters. As a respected architect specializing in preservation, he has also been responsible for completing Historic Building Preservation Plans for building sites in Texas and Louisiana for the General Services Administration.
Charles is an expert at detailing coordinated exterior envelope systems and technologies. He has worked on dozens of award-winning adaptive reuse and historic preservation projects. His experience in design, production, and coordination of construction documents is further enhanced by his interest in studying traditional and new building technologies.
